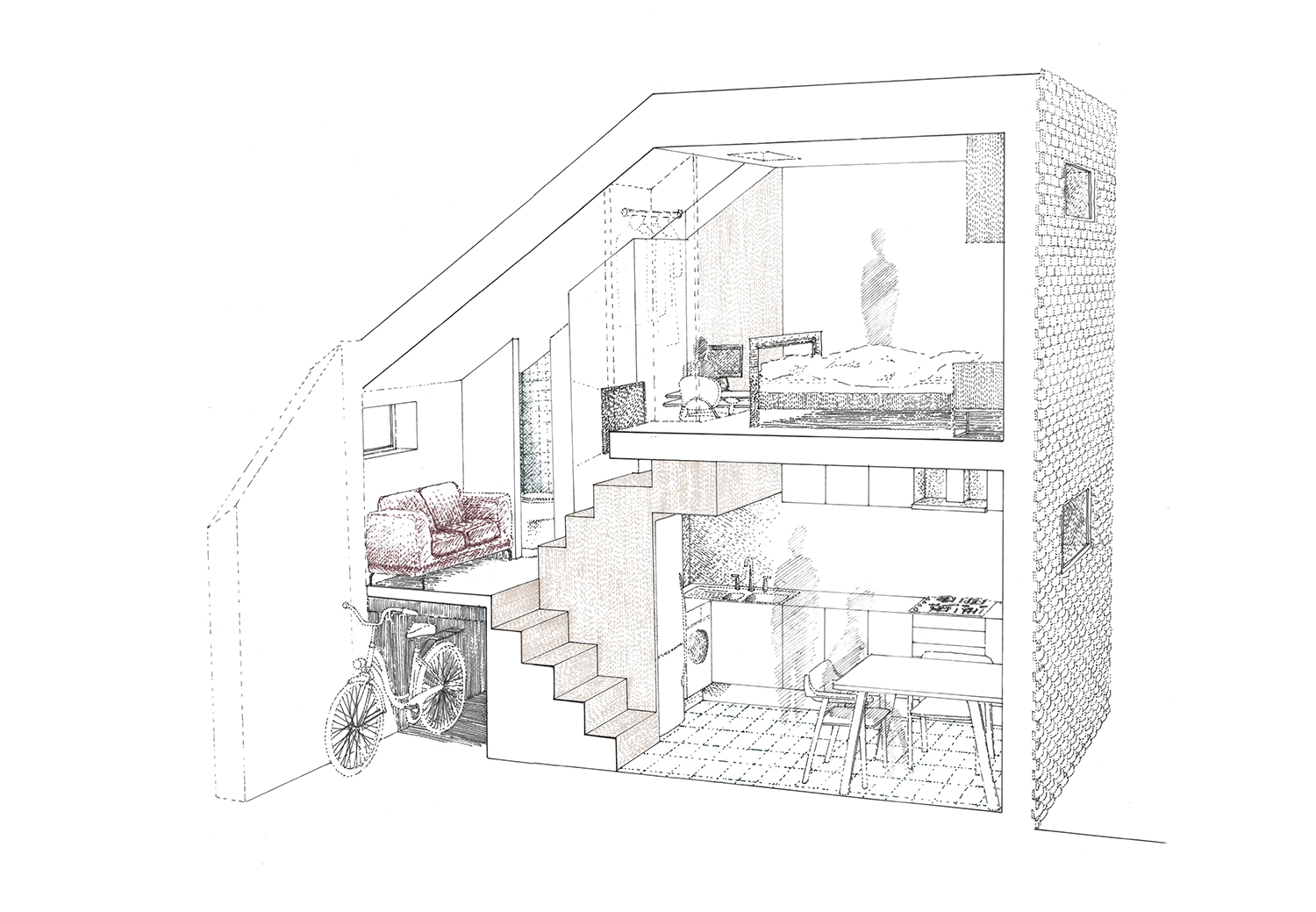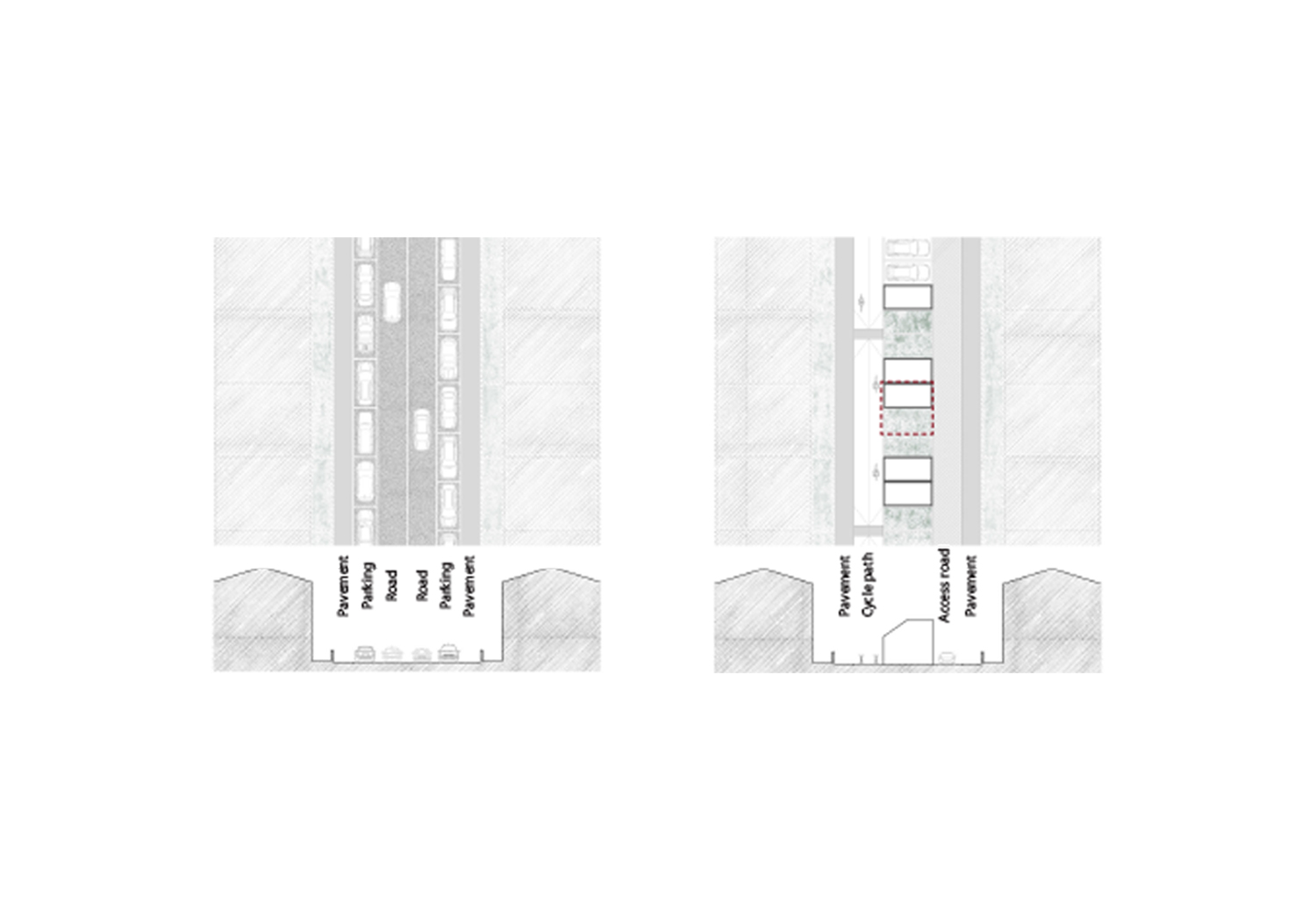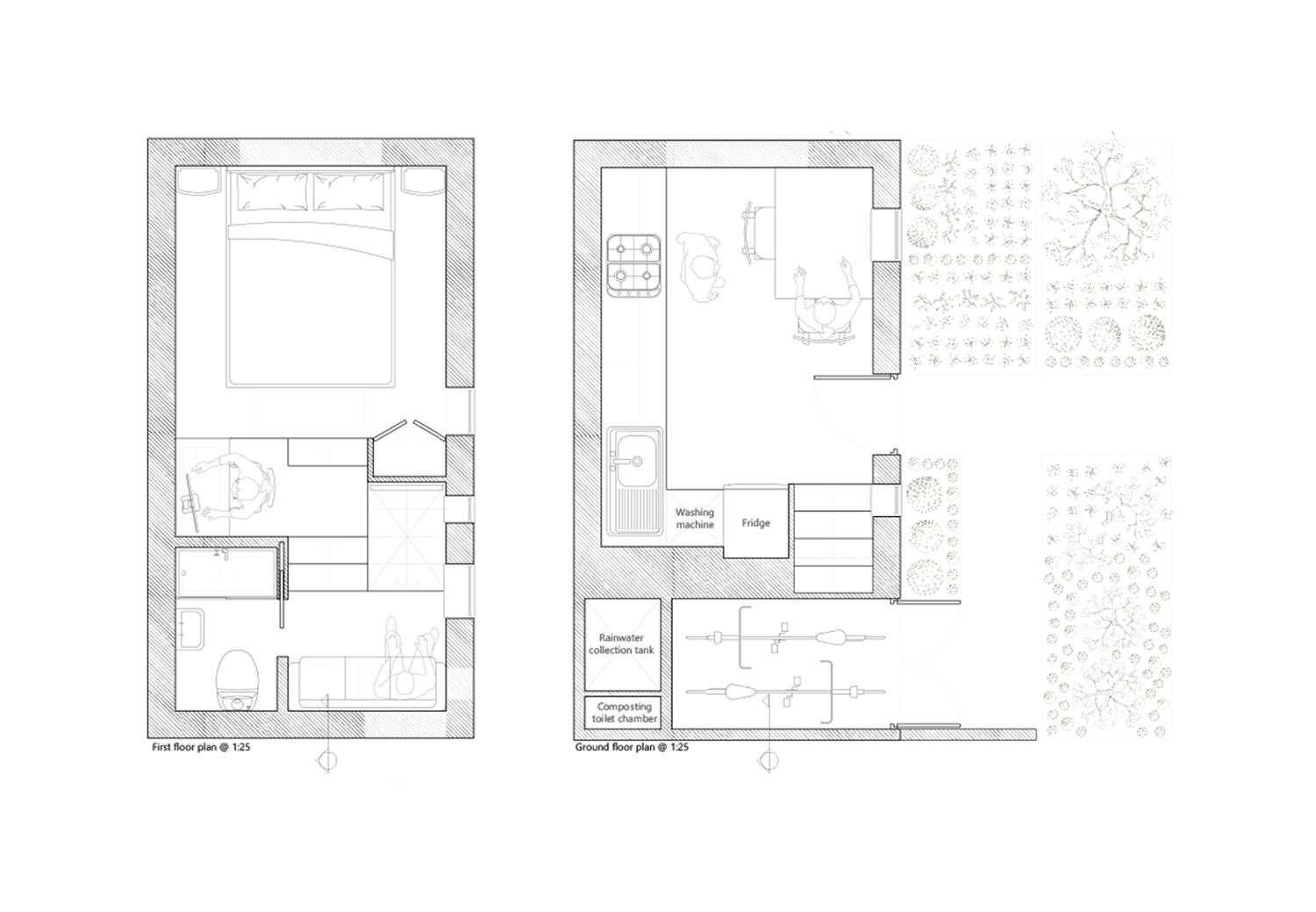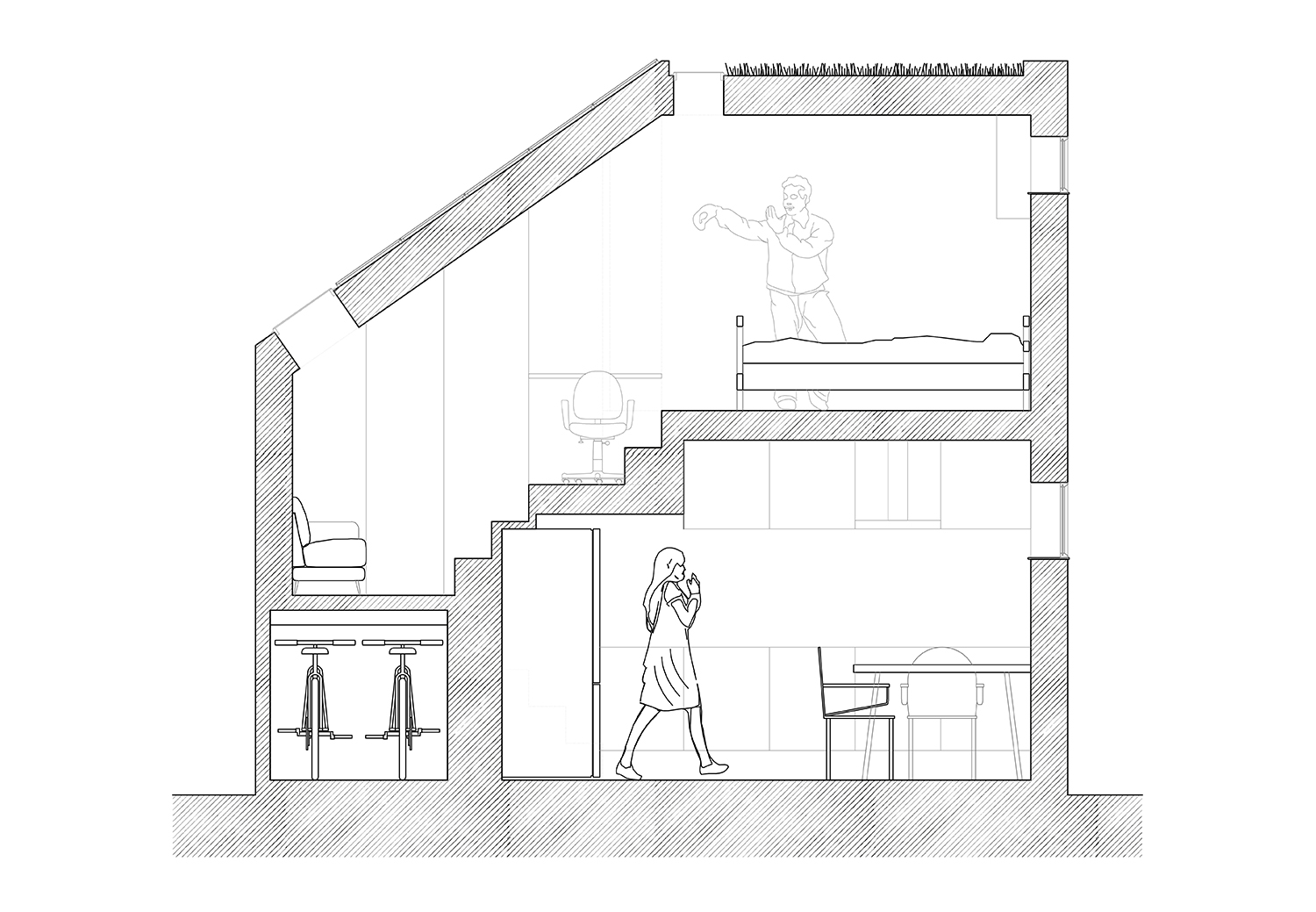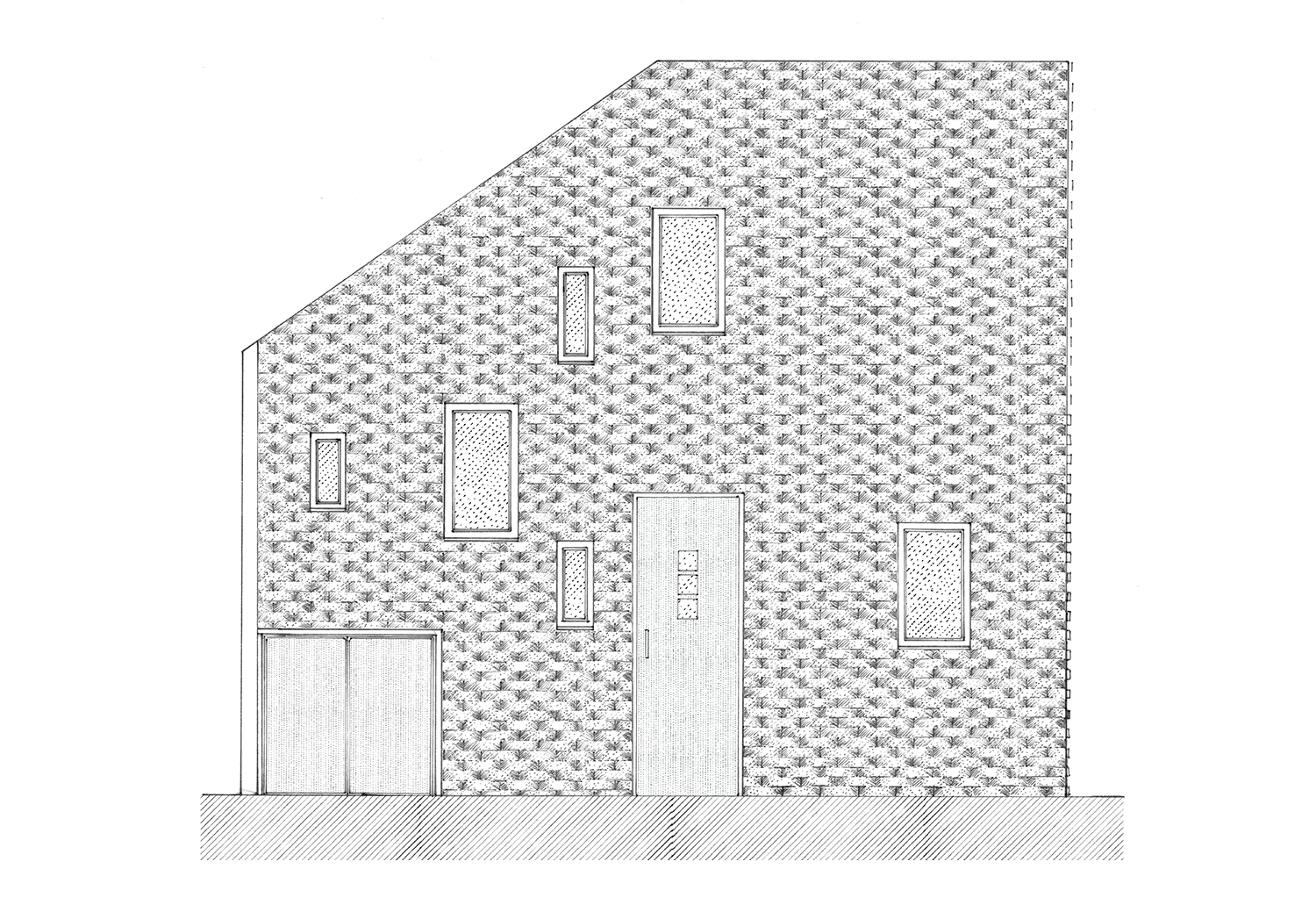Tiny Terrace
Microhome architecture competition
As well as housing a population of 9 million, London also contains 1.2 million parking spaces. Today’s shifting attitude towards the planet, and the subsequent increase in use of public transport, bicycles, walking and shared electric cars raises the inevitable question of how our cities will evolve to make use of the existing car-centric infrastructure, and how we can use this resource for positive change. Tiny Terrace occupies the 12.5sqm footprint of a standard parking space to create a home for a couple over a series of split levels, drawing on the staircase-centric layout of typical London terraced house for inspiration. In a nod to the bygone car culture, Tiny Terrace’s lightweight timber frame is clad in tiles cut from tyres, using the curved surface together with brick proportions to create a dynamic facade.
